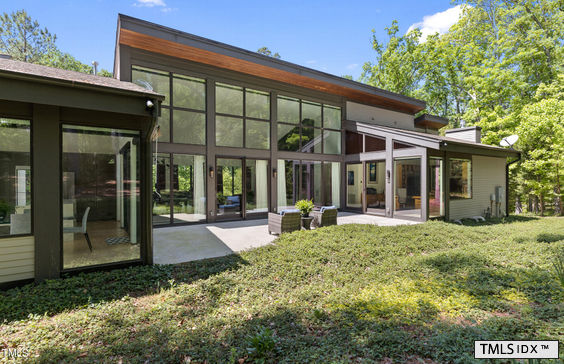$12,359/mo
Secluded. Modern. Elegant. Take advantage of this rare opportunity to own a private retreat on a quiet two-acre wooded lot minutes from the UNC campus. Located on the corner of Arboretum and Lanier in Chapel Hill's coveted Laurel Hill neighborhood, this collaborative design by architects Matt Szymanski and Lyn McClay is a showstopper. The modernist home features a breathtaking main level, filled with natural light from the floor-to-ceiling windows throughout. Welcome guests into the impressive gallery entry as they first glimpse the main living area. The soaring ceilings, accentuating the expansive space, highlight the 20' tall gas fireplace. It's the perfect place to relax or entertain, and large enough to accommodate a large number of guests. Cook like a pro or look like you can in the sleek chef's kitchen that includes commercial-grade appliances, a large island with luxurious waterfall quartz countertops, and views out every window. There is plenty of storage and an added walk-in butler's pantry, just in case you need it. A sizeable executive home office with built-in bookshelves and a second fireplace will make working at home your new preference. The primary suite includes a spa bath with heated tile floors, a glass walk-in shower, a boutique closet with more storage, a private screen porch, and an additional flex space (yoga room, gym, small office, nursery). The lower level can operate much like an extension of the main home or as a separate residence, as it does currently. This light-filled space includes an open floor plan with a complete kitchen/living area, two large bedrooms, and a home office, making it a perfect in-law or extended-family residence. With a two car garage on the lower level and another single car on the main, there is plenty of room for vehicles and spaces for additional guest parking. This one-of-a-kind estate offers a lifestyle of luxury you've always desired. Welcome home!














































































